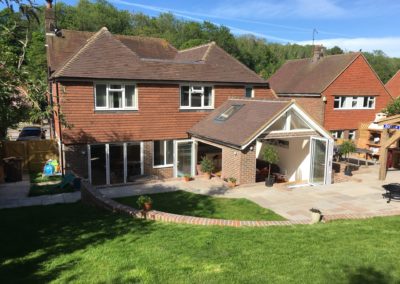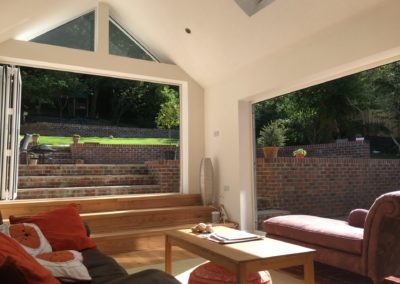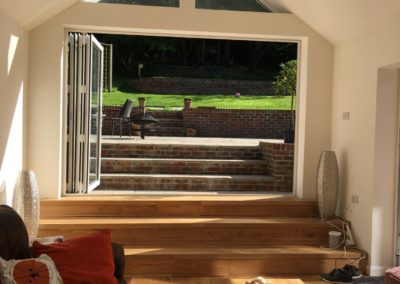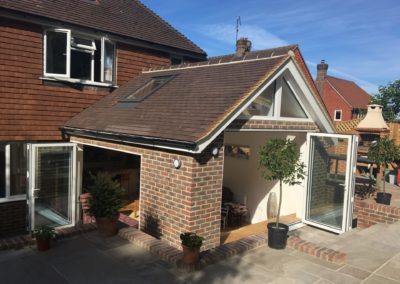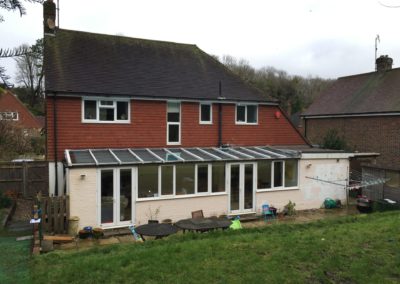2 Storey Rear and a Single Storey Rear Extension to a property in Eastbourne
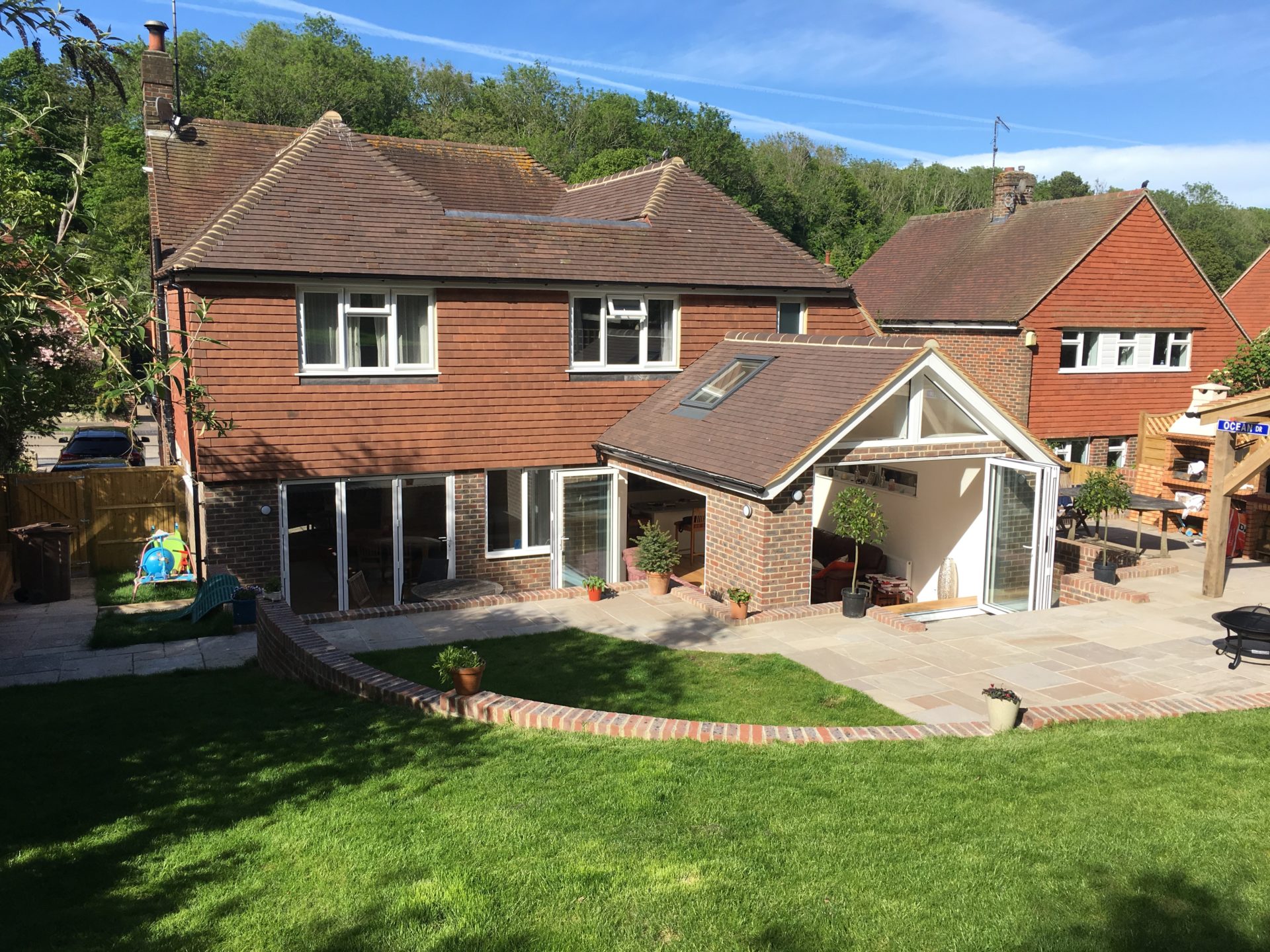
Project
Design, Planning & Building Regulation for a 4.5m deep double storey rear extension along with a further 4m single storey extension to form larger open plan kitchen family space – this was a particularly challenging project as there was resistance from a neighbour however we were able to demonstrate compliance with the 60 degree rule form closest habitable window of next door. Also made tricky due to the steepness of the existing ground levels.

