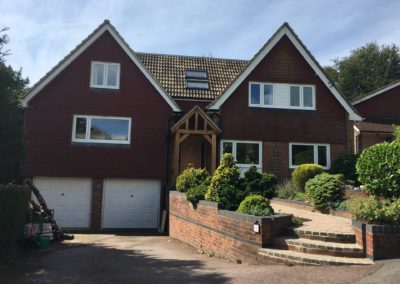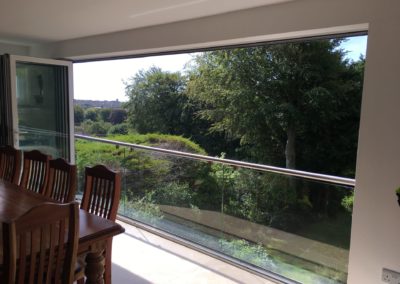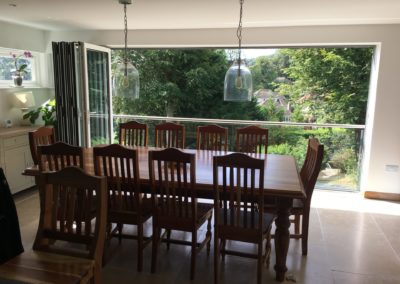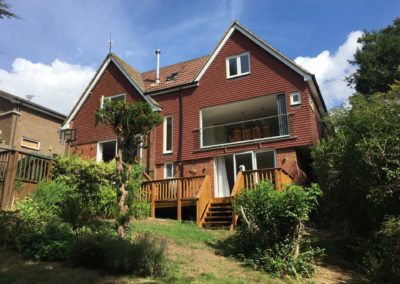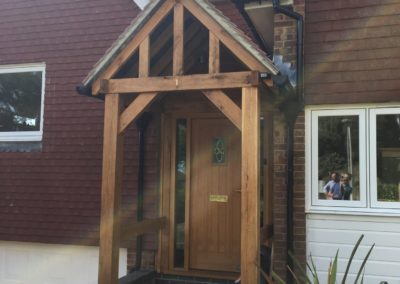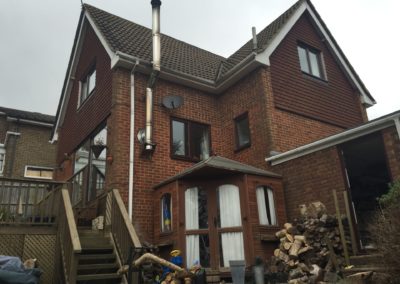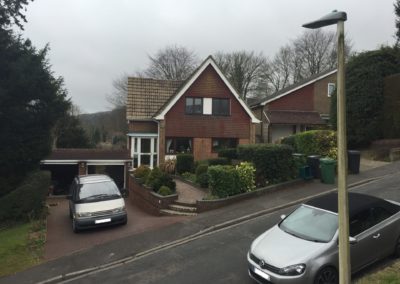3 Storey Side extension to property in Eastbourne
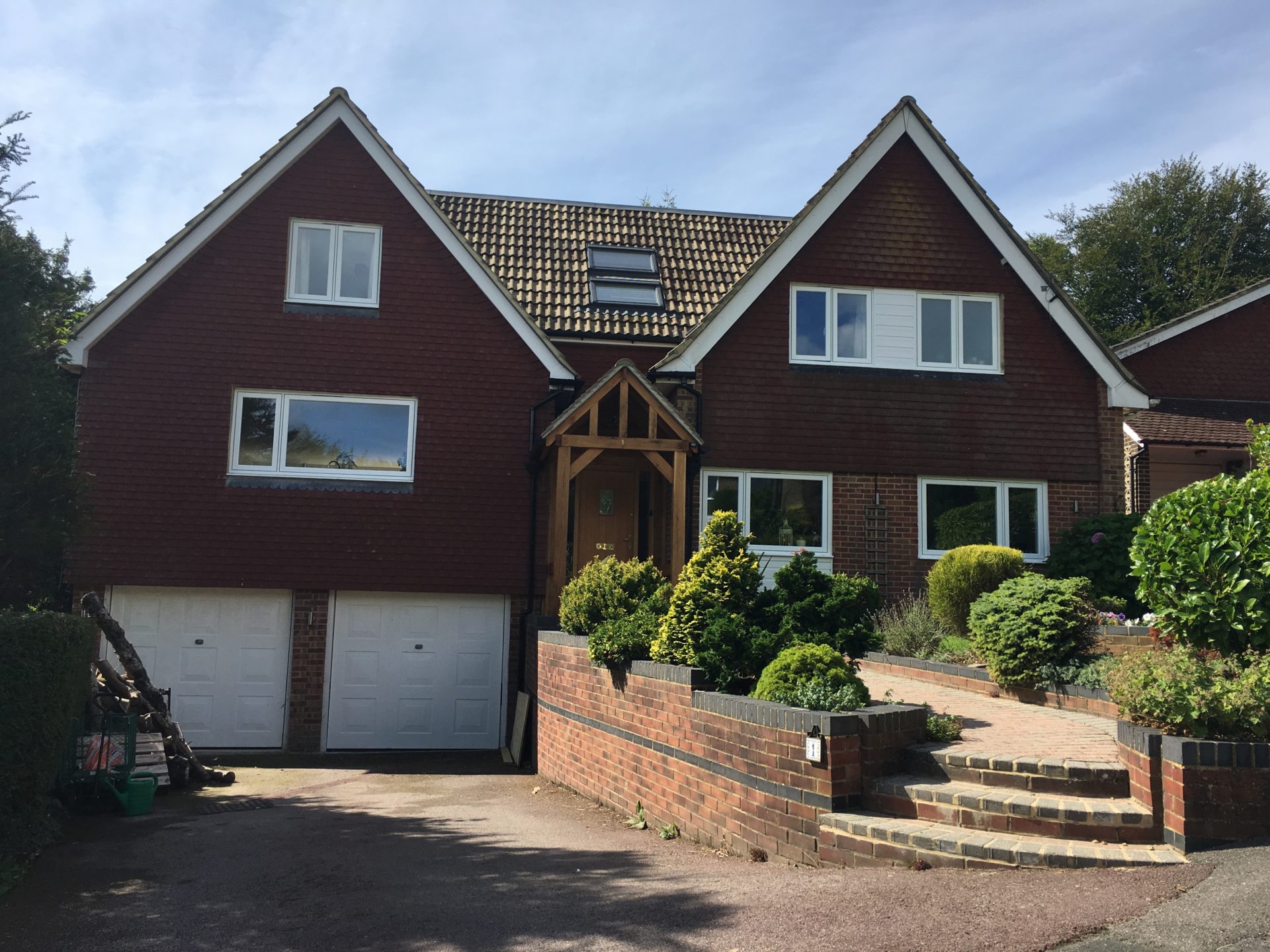
Project
Design, Planning & Building Regulation for the extension and internal reconfiguration of a detached property in Eastbourne. This included for a 2 storey extension above the existing garage, 3 storey extension behind the garage and a new re-configured staircase from lower ground up to first floor with a glazed atrium at the top of stairs.

