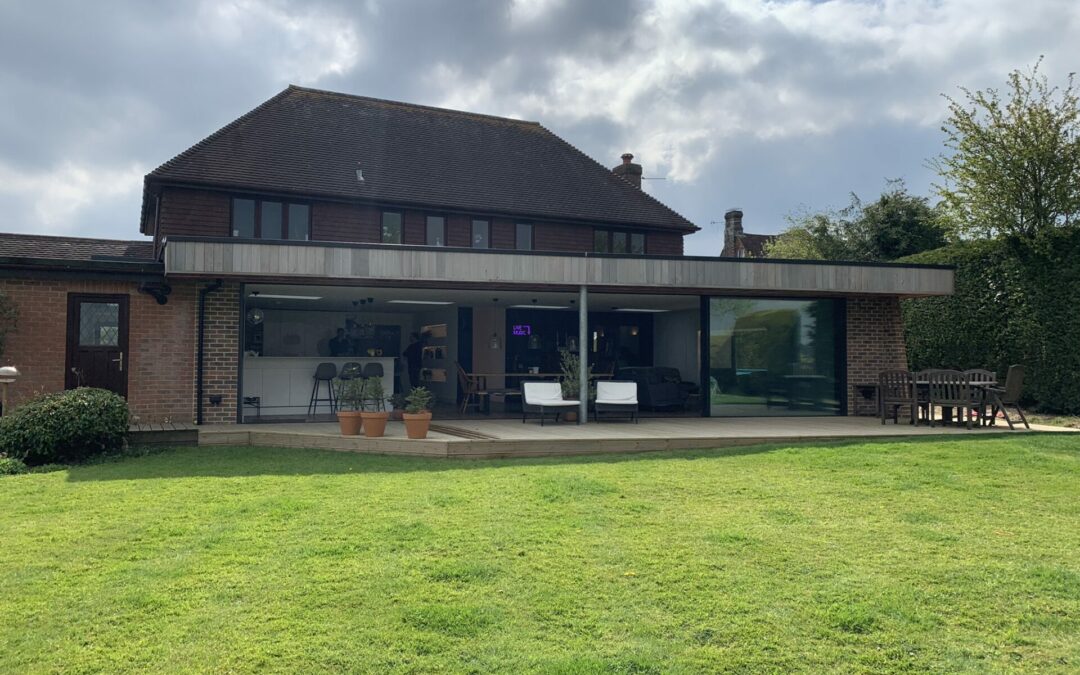
by admin | Jun 6, 2022 | Projects
Contemporary Single Storey Extension to Detached House in Burwash Weald Project Draft 2 Design Ltd handled the whole process from concept Design through to Planning and Building Regulation Approval. Key features – Green Sedum roof with skylights (installed by the...
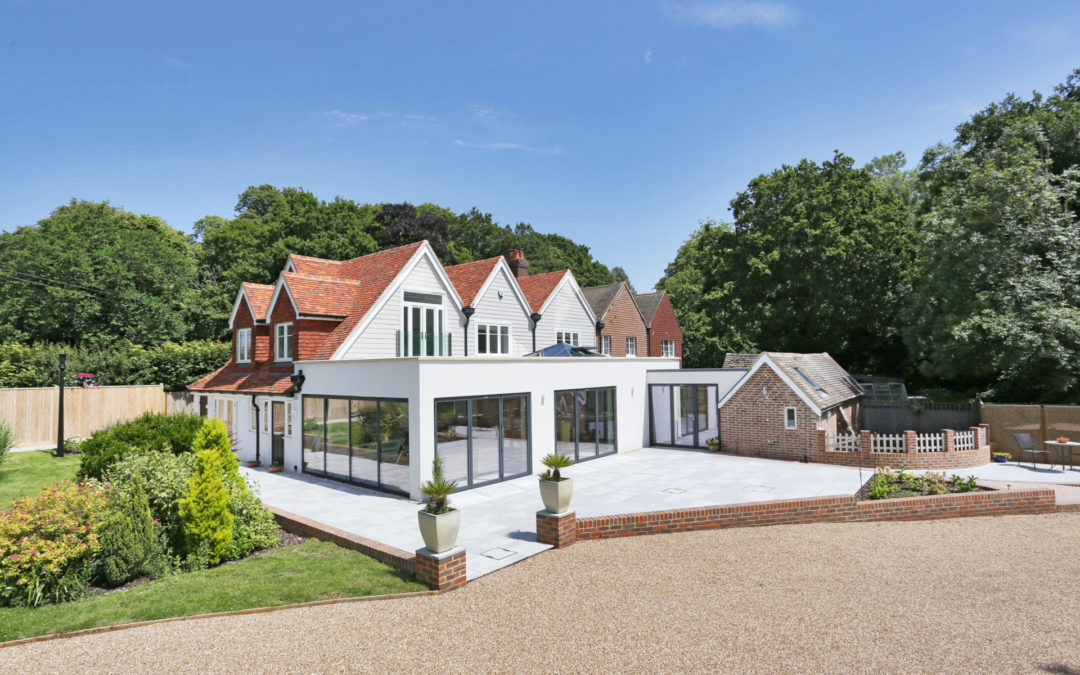
by admin | Dec 14, 2020 | Projects
Full refurbishment of semi-detached dwelling in Wadhurst, inc single and two storey extensions Project Design, planning and building regulation for a full refurbishment of a property in the Sussex countryside. A tired and dated tile hung house was rejuvenated with a 2...
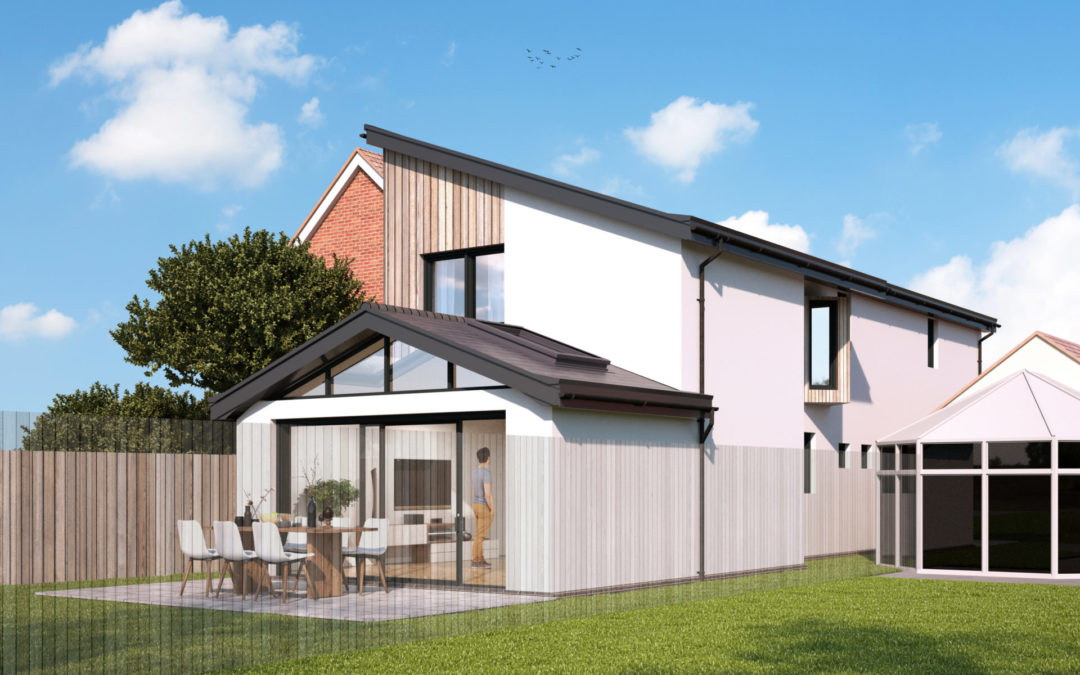
by admin | Dec 13, 2020 | Projects
New Build Contemporary Style Dwelling House in Biggin Hill, Kent Project Design, Planning & Building Regulation for a New Build detached dwelling house on a very narrow plot in Biggin Hill – Planning was granted originally back in 2014, however since then the plot...
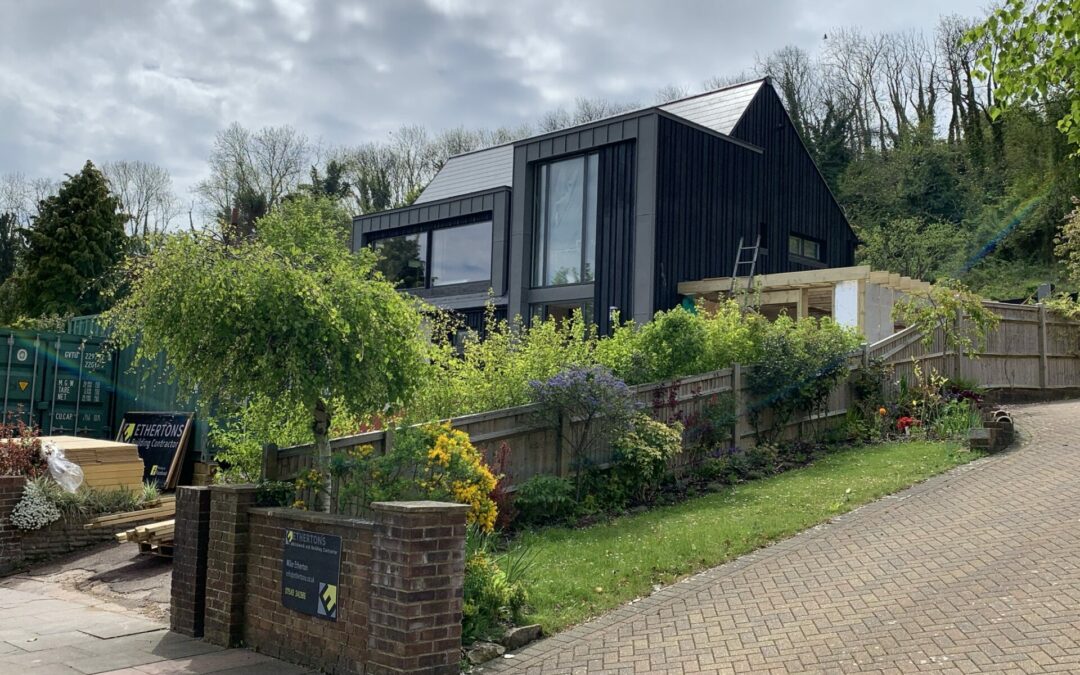
by admin | Dec 12, 2020 | Projects
Full refurbishment & Contemporary Extensions to a property in Eastbourne (Currently under Construction) Project Design, Planning & Building Regulation for the transformation of a tired 2 storey house into a Contemporary ‘upside down’ house to take full effect...
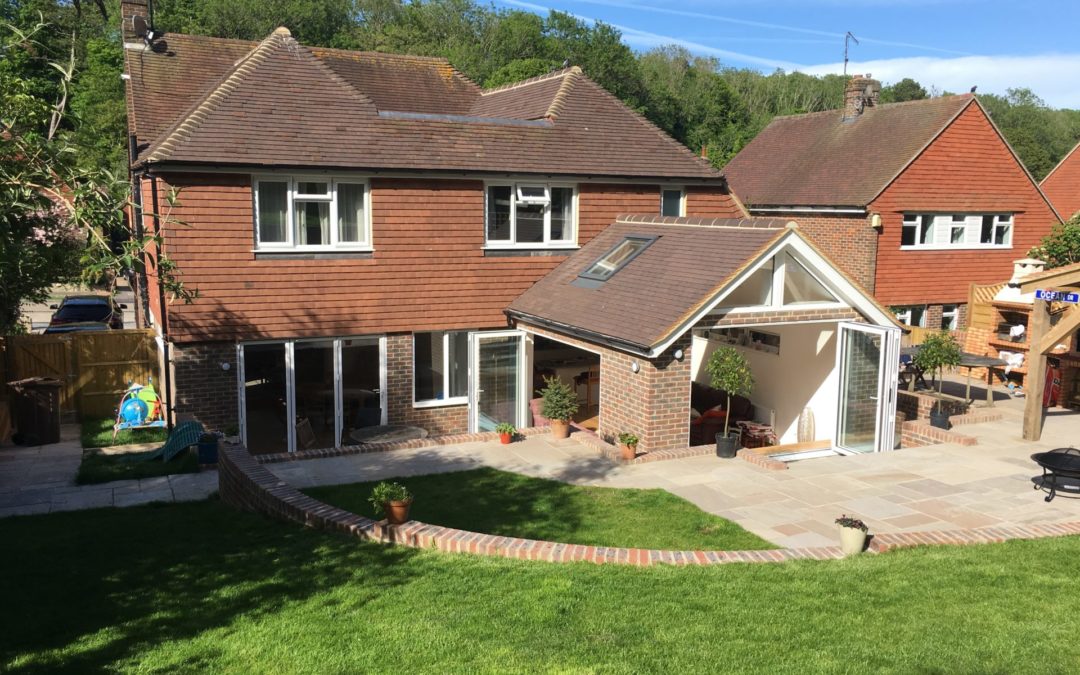
by admin | Dec 11, 2020 | Projects
2 Storey Rear and a Single Storey Rear Extension to a property in Eastbourne Project Design, Planning & Building Regulation for a 4.5m deep double storey rear extension along with a further 4m single storey extension to form larger open plan kitchen family space –...
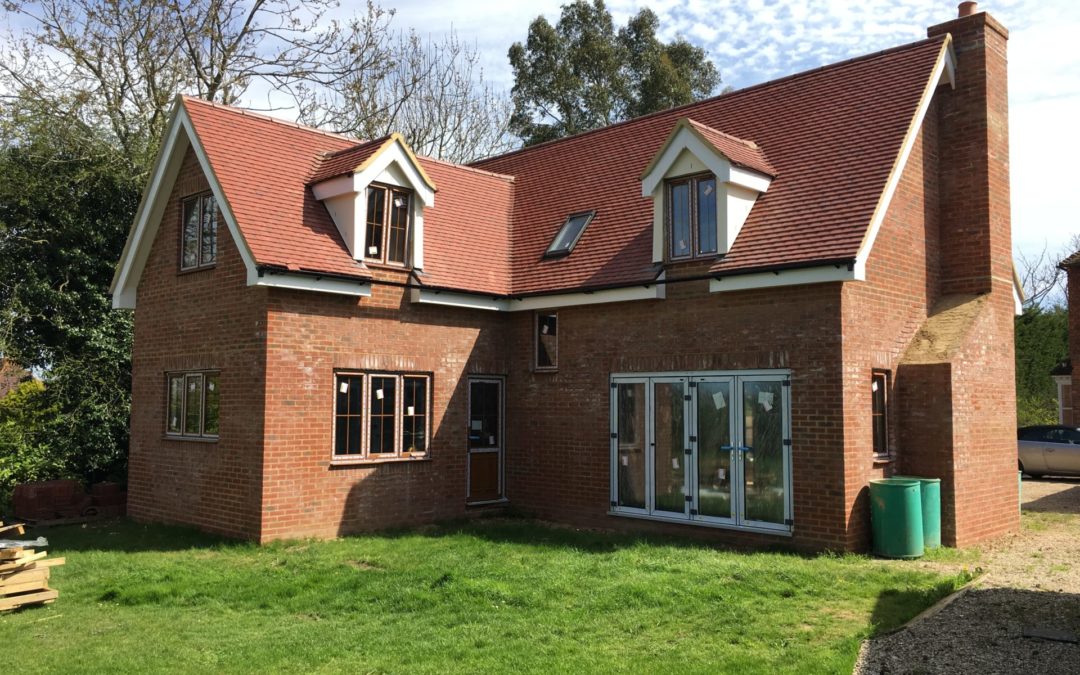
by admin | Dec 10, 2020 | Projects
Detached New Build Dwelling in High Halden, Kent Project Design, Planning & Building Regulation for a 3 bedroom detached dwelling house in the heart of the Kent countryside – open plan kitchen & family space, and living room along with 3 bedrooms on the 1st...







