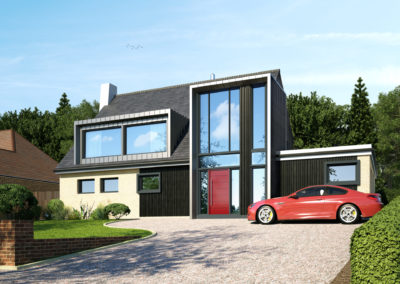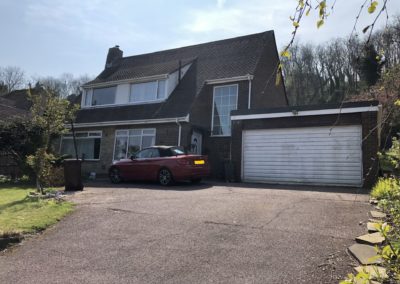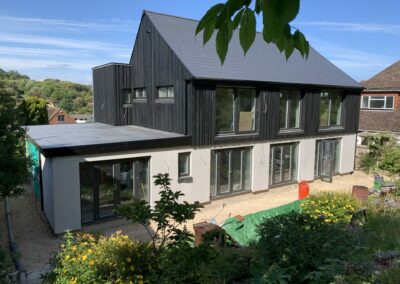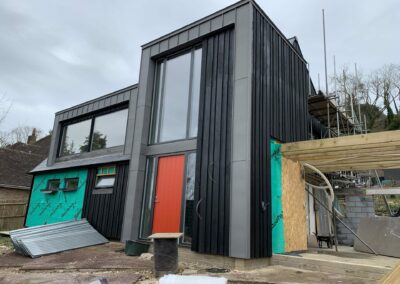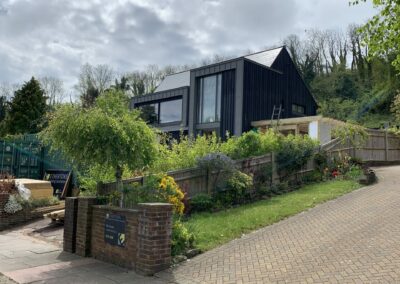Full refurbishment & Contemporary Extensions to a property in Eastbourne (Currently under Construction)

Project
Design, Planning & Building Regulation for the transformation of a tired 2 storey house into a Contemporary ‘upside down’ house to take full effect of the fantastic views across Eastbourne.
A new front double height glazed entrance extension, which will house the new entrance, staircase and cloakroom, a replacement front dormer clad in zinc and re-tile in Slate – all bedrooms on ground floor and a stunning open plan Living, Dining and Kitchen on the first floor.

