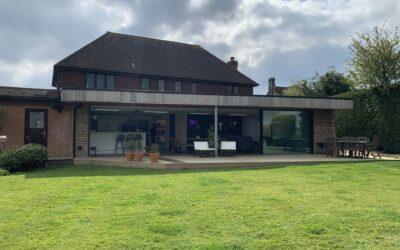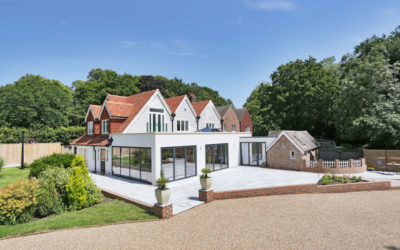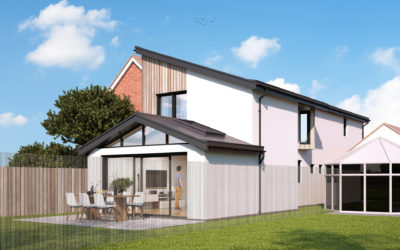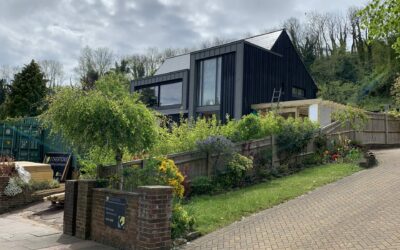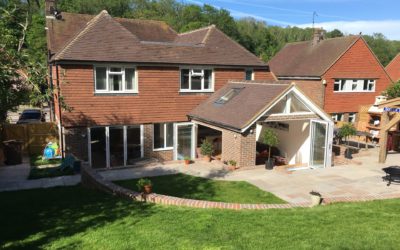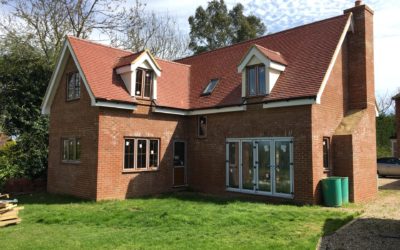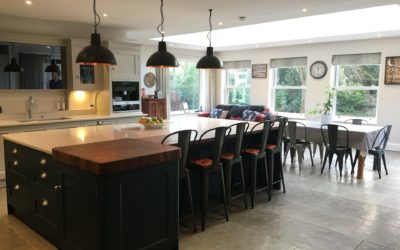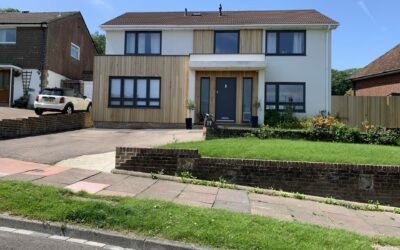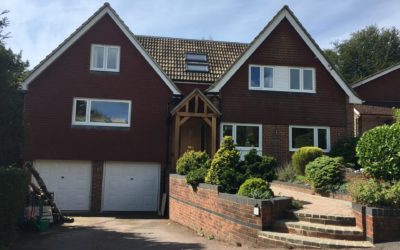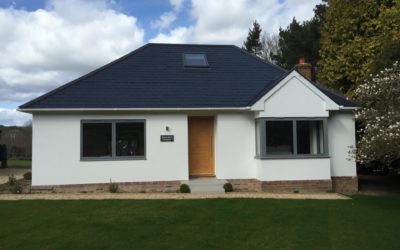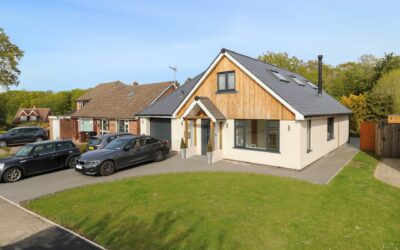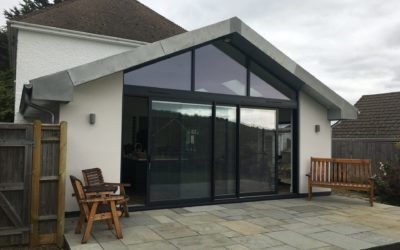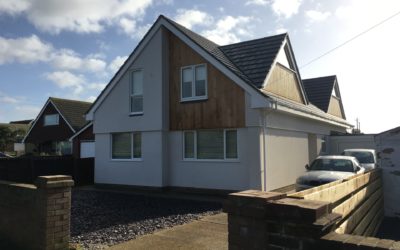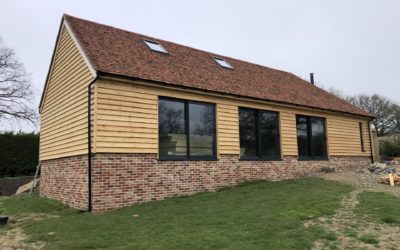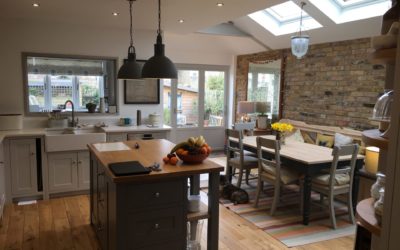Projects
Click on the photos for further details
Contemporary Single Storey Extension to Detached House in Burwash Weald
Contemporary Single Storey Extension to Detached House in Burwash WealdProject Draft 2 Design Ltd handled the whole process from concept Design through to Planning and Building Regulation Approval. Key features – Green Sedum roof with skylights (installed by the...
Full Refurbishment of Semi-Detached Dwelling in Wadhurst
Full refurbishment of semi-detached dwelling in Wadhurst, inc single and two storey extensionsProject Design, planning and building regulation for a full refurbishment of a property in the Sussex countryside. A tired and dated tile hung house was rejuvenated with a 2...
New Build Contemporary Style Dwelling House in Biggin Hill, Kent (currently in for Planning)
New Build Contemporary Style Dwelling House in Biggin Hill, KentProject Design, Planning & Building Regulation for a New Build detached dwelling house on a very narrow plot in Biggin Hill – Planning was granted originally back in 2014, however since then the plot...
Full refurbishment & Contemporary Extensions to a property in Eastbourne (Currently under Construction)
Full refurbishment & Contemporary Extensions to a property in Eastbourne (Currently under Construction)Project Design, Planning & Building Regulation for the transformation of a tired 2 storey house into a Contemporary ‘upside down’ house to take full effect...
2 Storey Rear and a Single Storey Rear Extension to a property in Eastbourne
2 Storey Rear and a Single Storey Rear Extension to a property in EastbourneProject Design, Planning & Building Regulation for a 4.5m deep double storey rear extension along with a further 4m single storey extension to form larger open plan kitchen family space –...
Detached New Build Dwelling in High Halden, Kent
Detached New Build Dwelling in High Halden, KentProject Design, Planning & Building Regulation for a 3 bedroom detached dwelling house in the heart of the Kent countryside – open plan kitchen & family space, and living room along with 3 bedrooms on the 1st...
Various Orangery Extensions completed in the past few years
Various Orangery Extensions completed in the past few yearsProject Various Orangery Extensions completed in the past few years
2 Storey Side Extension and Full Internal Refurbishment / Reconfiguration in Eastbourne
2 Storey Side Extension and Full Internal Refurbishment / Reconfiguration in EastbourneProject Design, Planning & Building Regulation for a large contemporary 2 storey side extension, single storey front extension inc complete re-configuration internally and...
3 Storey Side extension to property in Eastbourne
3 Storey Side extension to property in EastbourneProject Design, Planning & Building Regulation for the extension and internal reconfiguration of a detached property in Eastbourne. This included for a 2 storey extension above the existing garage, 3 storey...
Full Refurbishment, Loft Conversion and 8m deep extension to form new Contemporary Family Home in Argos Hill, Sussex
Full Refurbishment, Loft Conversion and 8m deep extension to form new Contemporary Family Home in Argos Hill, Sussex Project Design, Planning & Building Regulation for the full refurbishment and 8m rear extension along with Loft Conversion to provide a 3 bedroom...
New Build Chalet Style Dwelling House in Robertsbridge, Sussex
New Build Chalet Style Dwelling House in Robertsbridge, SussexProject Design, Planning & Building Regulation for what started out to be a Full Refurbishment, Loft Conversion and Side Extension, however upon commencement the existing floor slab of the bungalow had...
Kitchen Extension to Detached property in Wannock, Sussex
Kitchen Extension to Detached property in Wannock, SussexProject Design, Planning and Building Regulation for a large 6m x 6m Kitchen Extension to a property in Wannock – Zinc Roofing along with zinc clad fascia’s soffits and barge boards and metal rainwater goods....
Transformation of a 3 Bedroom Bungalow to Two Storey 5 Bedroom Family Home in Peacehaven
Transformation of a 3 Bedroom Bungalow to Two Storey 5 Bedroom Family Home in PeacehavenProject Design, Planning & Building Regulation for the transformation of a 60’s bungalow on the South Coast into a fabulous 2 storey 5 bedroom Family Home. This was a tricky...
Oak Framed New Build in Buxted on Green Field Plot
Oak Framed New Build in Buxted on Green Field PlotProject Design, Planning & Building Regulation for an Oak Framed 3 bedroom Family Home on a Green Field plot in Buxted. This was a tricky Planning project which was handled in conjunction with a Planning Consultant...
Single Storey Extension to property in Hove, Sussex
Single Storey Extension to property in Hove, SussexProject Design, Planning & Building Regulations for a single storey wrap around extension to a property in Hove, Sussex to create a much larger open plan kitchen family space with a feature exposed brickwork wall...

